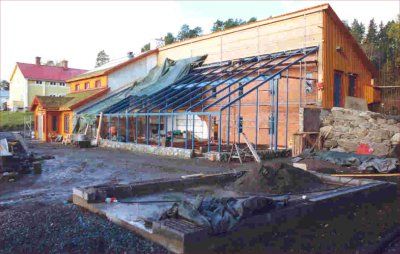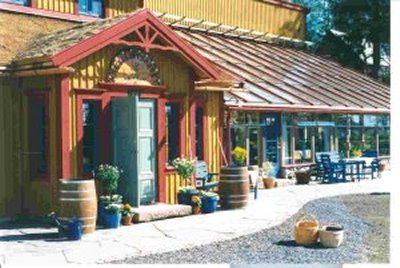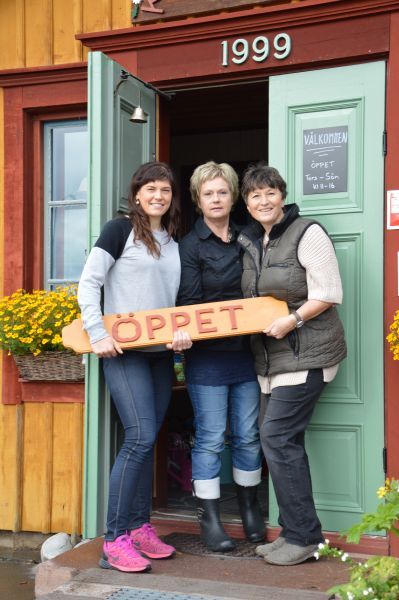
The background of Kretsloppshuset
The Cycle house (Kretsloppshuset) in Mörsil is the result of extensive local involvement since 1994 with the aim of creating an attractive reason to visit the area and at the same time show that ecological thinking in all aspects is not only possible, but the obvious alternative.
The term "Cycle house" began to appear in the 80s and 90s as a name for small combination houses for chickens and plants, where the idea was to show, above all to children, that chickens provide heat, CO2 and manure. The plants in the greenhouse benefit from all these treats and in turn give off oxygen and plant residues that become food for the chickens. And both the hen house and the greenhouse produce food for us humans. A clever combination that was (and is) the most natural thing in farming society.
In our Kretslopphus, however, there would be room for more than greenhouses and chicken houses: a shop filled with products with an ecological profile, a cafe and restaurant, as well as training and conference rooms. All embedded in a very beautiful environment, where joy and inspiration for a sustainable lifestyle characterize large and small.
The dream of Kretsloppshuset began with Christl Kampa-Ohlsson's persistent environmental commitment, where precisely the connection between food - health - environment was the supporting component. The road from idea to actually being able to carry out the construction and then the operation of the Kretsloppshuset, has been a journey that took time and required enormous commitment from many people. For 15 years, from January 1997 until the summer of 2012, the project and the company were run by the economic association Kretslopp Mörsil with a varying number of members, in recent years around 20.
In 2012, the financial association was reorganized and now consists of 3 active partners. Firm support is given by a group of friends who belong to the non-profit support association "Kretslopshusets Friends".
The Kretsloppshuset includes the surrounding garden and park, the neighboring house "Gula villan", where we make our own food crafts, a detached greenhouse, an old bathhouse from the sanatorium era and some utility buildings.
The construction phase 1998 - 1999, the fire in 1999 and the inauguration in 2000
After 4 years of planning, designing, chasing reasonable financing, forming a financial association and seeking support from enough people, it was finally time to start construction in the spring of 1998. Finding the right information, the right expertise, getting the right contacts, was a feat in a time when the internet did not exist as an aid. Oh, how much easier everything would have been if you could google e.g. "biological treatment plant".
We had to do the best we could, with the resources available. Our ambition was to use as simple and unrefined materials as possible, to refrain from questionable chemicals in paints, plastics, laminates, etc., to use as much recycled material as possible and to try to find materials as locally as possible.
After initial digging, a foundation of leca blocks and a thick layer of leca balls was laid as insulation. Part of the house was bricked, partly with bricks from the closed Vålbacken brick factory east of Östersund. The second part of the house was built with a wooden frame from local wood, formaldehyde-free chipboards and eco-fibre insulation.
Pretty soon a small group of enthusiastic builders, both contractors and non-profit forces, crystallized. Olle Eriksson "The Builder" became the master builder, who ensured that it really became a Circuit House. Olle, who until then had only built "normal" houses, had no easy task. As the house grew, we changed the design in step with new ideas and insights. In addition, Olle would keep track of where and how volunteer helpers nailed and screwed in all directions and edges!

The glass house building
Among the materials and systems used in the Kretsloppushuset can be mentioned:
-
Leca blocks and bricks, concrete without additives
-
Ground insulation with leca balls
-
Wooden frame, with Ekofiber insulation (recycled paper-based)
-
Gypsum boards
-
Formaldehyde-free chipboards from (local) Byggelit
-
Offerdal slate and natural stone
-
Sedum roof (fat bud plants) and old-fashioned Jämtland wooden roof
-
Windows made in Ångermanland
-
Old doors from the farms in Mörsil
-
Tar, mud paints, glue paint, linseed oil paints
-
Biological mini-treatment plant from Hammerdals Concrete Foundry
-
Recycled kitchen furniture, sinks, furniture, textiles
-
PVC-free shielding system from Protec for all electrical cabling
-
All plumbing goods PVC-free
-
25 m2 solar collector and a large wood boiler with 6000 l accumulator tank for heating both the cycle house and independent greenhouse
-
Ventilation with fan-enhanced self-drafting in some parts of the house
-
Insulating glass, steel and wood in the greenhouse part
-
Fencing in henhouses and rest yards of spruce, not of chicken netting
-
Gutters of late-grown spruce
-
Shop fittings by local cabinetmakers
-
Electrical connectors, lamp covers, electrical cover plates etc. in wood
In November 1999, after a year and a half of intensive work, the Kretsloppshuset was ready for inauguration on the 1st Advent. A week before the big day, a devastating fire broke out in the future conference room and the whole house was badly damaged by fire and water. No technical faults could be detected, so the cause of the fire was never clarified. After a short period of tears and despair, we rolled up our sleeves and began the reconstruction together with Länsförsäkringar Jämtland, Skanska, support and cheers from many quarters, as well as a continued great commitment from ourselves.
On June 5, 2000, the house was finally ready for inauguration! It was a day of joy and a kind of triumph for everyone who fought so hard to make Kretsloppshuset a reality.

5th June 2000 opening morning
Kretsloppshuset 2000-2012
After the inauguration of the Kretsloppushuset, life was by no means calmer for those of us who were most involved - even though during the most intensive construction period we thought so....
The business was about to start and it soon became apparent that much of what was well thought out and beautiful was quite impractical for a house in operation. It immediately became apparent that the small area that was intended as a café was too small, that the kitchen was in no way a restaurant kitchen, that there were no staff areas, etc. Just a restaurant operation in that sense, we hadn't really planned from the beginning, but it quickly became clear that there was a demand and that a source of income was also needed to be able to run the Cycle House. So it was time to rebuild and expand as soon as the house was ready....
Initially we tried growing vegetables in the open field and in greenhouses, but on the small scale and with the resources we had, there was no possibility of getting any economy in this. The personnel cost for the cultivation became the key issue and eventually we scaled back the cultivation ambitions. In 2005-2006-2007 we ran a successful garden rehabilitation for those on sick leave with stress-related health problems. It became a different and rewarding way to use the garden and the cultivation possibilities. Unfortunately, the system was changed in 2008, so the Social Insurance Fund could no longer pay for rehabilitation efforts for patients. So that opportunity disappeared both for us and other so-called "green rehabilitations".
Back in 2002, we bought the neighboring house "Gula Villan" and completely renovated it in a further project. Since then, Gula Villan has housed a production kitchen for the food industry and two apartments for rent on the upper floor.
Over the years, the garden in front of the Kretsloppshuset has been remodeled, various parts of the building have been changed and supplemented, but the core business has been and still is today a cafe & restaurant, conference & course, food crafts, shop. Kretsloppshuset has always been open all year round and over the years we have been the employer of a large number of employees, especially in the summer.
Until 2012, it was the economic association with roughly 20 members that was responsible for the operation, for the management of properties and land and for the economy. It was many times a tough situation and collectively owning a large and rather labor-intensive property and business becomes a challenge over time when the number of active members becomes fewer and fewer. For a period, the association was therefore trying to find a principal with better resources to own and run the Cycle House, alternatively find a good partner or even sell to someone with better resources than we could raise ourselves. No good solution could be found, but in the summer of 2012 the association was reorganized in an internal settlement and the ownership and responsibility were reduced to three people: Felicia Ovin, chef at Kretsloppshuset since 2009, Ann-Christin Engberg member and employee of Kretsloppshuset since 2001, as well as the founder and long-standing project manager Christl Kampa-Ohlsson.
Kretsloppshuset today
Since the summer of 2012, Kretsloppshuset has been owned and run by Felicia Ovin, chef at Kretsloppshuset since 2009, Ann-Christin Engberg, employed at Kretsloppshuset since 2001, and Kretsloppshuset's founder and long-time project manager Christl Kampa-Ohlsson.
We are an employer of several employees who work all year round. In the summers, the need for staff increases and extra staff are always employed then.
All year round we have practical help with above all chicken keeping and property management, but also our representation at the county's markets, through a small group of friends who - like us - love Kretsloppshuset and find meaningful social community and joy in the business.

Current trio of owners

